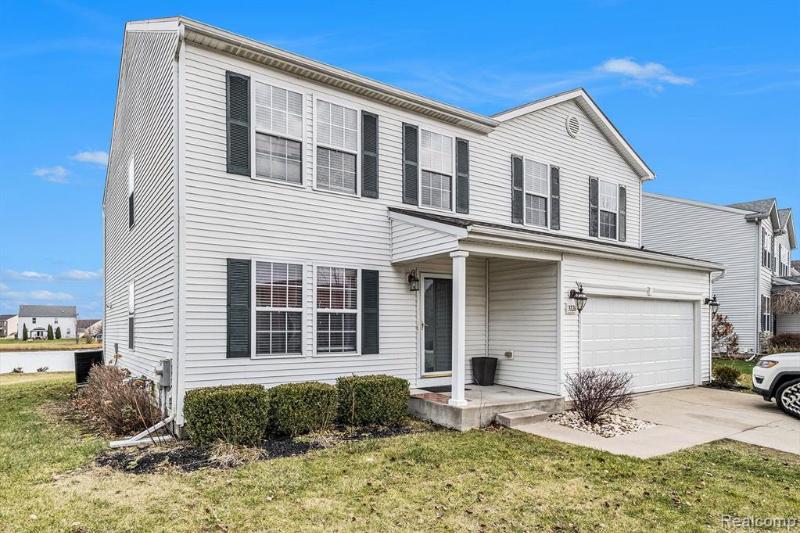$290,000
Calculate Payment
- 4 Bedrooms
- 2 Full Bath
- 1 Half Bath
- 2,742 SqFt
- MLS# 20230093523
Property Information
- Status
- Sold
- Address
- 3126 Pine Run Drive
- City
- Swartz Creek
- Zip
- 48473
- County
- Genesee
- Township
- Clayton Twp
- Possession
- Close Plus 30 D
- Property Type
- Residential
- Listing Date
- 11/01/2023
- Subdivision
- Cole Creek Estates
- Total Finished SqFt
- 2,742
- Above Grade SqFt
- 2,742
- Garage
- 2.0
- Garage Desc.
- Attached
- Water
- Public (Municipal)
- Sewer
- Public Sewer (Sewer-Sanitary)
- Year Built
- 2005
- Architecture
- 2 Story
- Home Style
- Colonial
Taxes
- Summer Taxes
- $887
- Winter Taxes
- $2,070
- Association Fee
- $65
Rooms and Land
- SittingRoom
- 13.00X11.00 1st Floor
- Bedroom2
- 11.00X15.00 2nd Floor
- Bath - Primary
- 0X0 2nd Floor
- Bedroom - Primary
- 15.00X19.00 2nd Floor
- Lavatory2
- 0X0 1st Floor
- Laundry
- 12.00X12.00 1st Floor
- GreatRoom
- 14.00X19.00 1st Floor
- Breakfast
- 14.00X9.00 1st Floor
- Kitchen
- 10.00X14.00 1st Floor
- Dining
- 11.00X11.00 1st Floor
- Bedroom3
- 11.00X15.00 2nd Floor
- Bath2
- 0X0 2nd Floor
- Bedroom4
- 13.00X11.00 2nd Floor
- Basement
- Unfinished
- Cooling
- Ceiling Fan(s), Central Air
- Heating
- Forced Air, Natural Gas
- Acreage
- 0.21
- Lot Dimensions
- 60X110X103X110
- Appliances
- Dishwasher, Disposal, Free-Standing Electric Oven, Free-Standing Refrigerator, Microwave
Features
- Interior Features
- 220 Volts, Cable Available, Humidifier, Smoke Alarm
- Exterior Materials
- Vinyl
- Exterior Features
- Lighting, Pool – Community
Mortgage Calculator
- Property History
- Schools Information
- Local Business
| MLS Number | New Status | Previous Status | Activity Date | New List Price | Previous List Price | Sold Price | DOM |
| 20230093523 | Sold | Pending | Apr 13 2024 8:05AM | $290,000 | 115 | ||
| 20230093523 | Pending | Contingency | Feb 24 2024 8:05PM | 115 | |||
| 20230093523 | Contingency | Active | Jan 23 2024 7:36PM | 115 | |||
| 20230093523 | Jan 17 2024 10:36AM | $299,900 | $304,500 | 115 | |||
| 20230093523 | Jan 2 2024 7:36PM | $304,500 | $309,900 | 115 | |||
| 20230093523 | Nov 27 2023 12:39PM | $309,900 | $312,500 | 115 | |||
| 20230093523 | Active | Coming Soon | Nov 4 2023 2:17AM | 115 | |||
| 20230093523 | Coming Soon | Nov 2 2023 2:17AM | $312,500 | 115 |
Learn More About This Listing
Contact Customer Care
Mon-Fri 9am-9pm Sat/Sun 9am-7pm
248-304-6700
Listing Broker

Listing Courtesy of
Lynn & Associates
(810) 771-7345
Office Address 12745 S Saginaw St Ste 806
THE ACCURACY OF ALL INFORMATION, REGARDLESS OF SOURCE, IS NOT GUARANTEED OR WARRANTED. ALL INFORMATION SHOULD BE INDEPENDENTLY VERIFIED.
Listings last updated: . Some properties that appear for sale on this web site may subsequently have been sold and may no longer be available.
Our Michigan real estate agents can answer all of your questions about 3126 Pine Run Drive, Swartz Creek MI 48473. Real Estate One, Max Broock Realtors, and J&J Realtors are part of the Real Estate One Family of Companies and dominate the Swartz Creek, Michigan real estate market. To sell or buy a home in Swartz Creek, Michigan, contact our real estate agents as we know the Swartz Creek, Michigan real estate market better than anyone with over 100 years of experience in Swartz Creek, Michigan real estate for sale.
The data relating to real estate for sale on this web site appears in part from the IDX programs of our Multiple Listing Services. Real Estate listings held by brokerage firms other than Real Estate One includes the name and address of the listing broker where available.
IDX information is provided exclusively for consumers personal, non-commercial use and may not be used for any purpose other than to identify prospective properties consumers may be interested in purchasing.
 IDX provided courtesy of Realcomp II Ltd. via Real Estate One and Realcomp II Ltd, © 2024 Realcomp II Ltd. Shareholders
IDX provided courtesy of Realcomp II Ltd. via Real Estate One and Realcomp II Ltd, © 2024 Realcomp II Ltd. Shareholders
